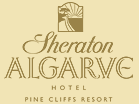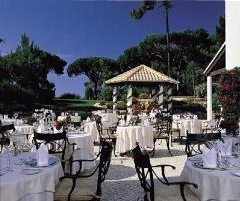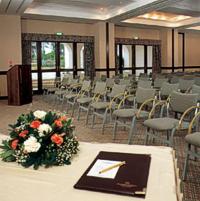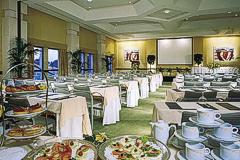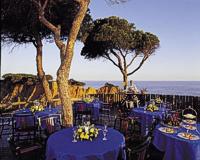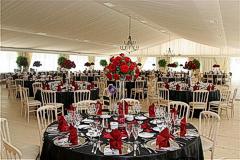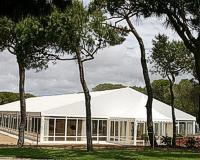|
Professional audio visual equipment
Projection
LCD multi media projectors, TV monitors and videoplayers, Cameras VHS
8mm, Overhead projectors, Slide projectors, Screens of various formats.
Sound
Amplifiers, Hand-held cabled and wireless microphones, CD players, Teleconference
system, Music box, Loudspeakers.
Computer/OfficePentium III PC's, HP Laser printers, Printers/copiers,
Photocopying machines, Fax machines, Telephone with answering system,
Pin boards (felt and cork), Flip chart, Shredders.
Lighting
Projectors, Fresnells, Follow spot, Smoke machines, Robots, Lighting mixing
devices.
Simultaneous translations
Simultaneous translation booths, IR receivers, Radiators |
